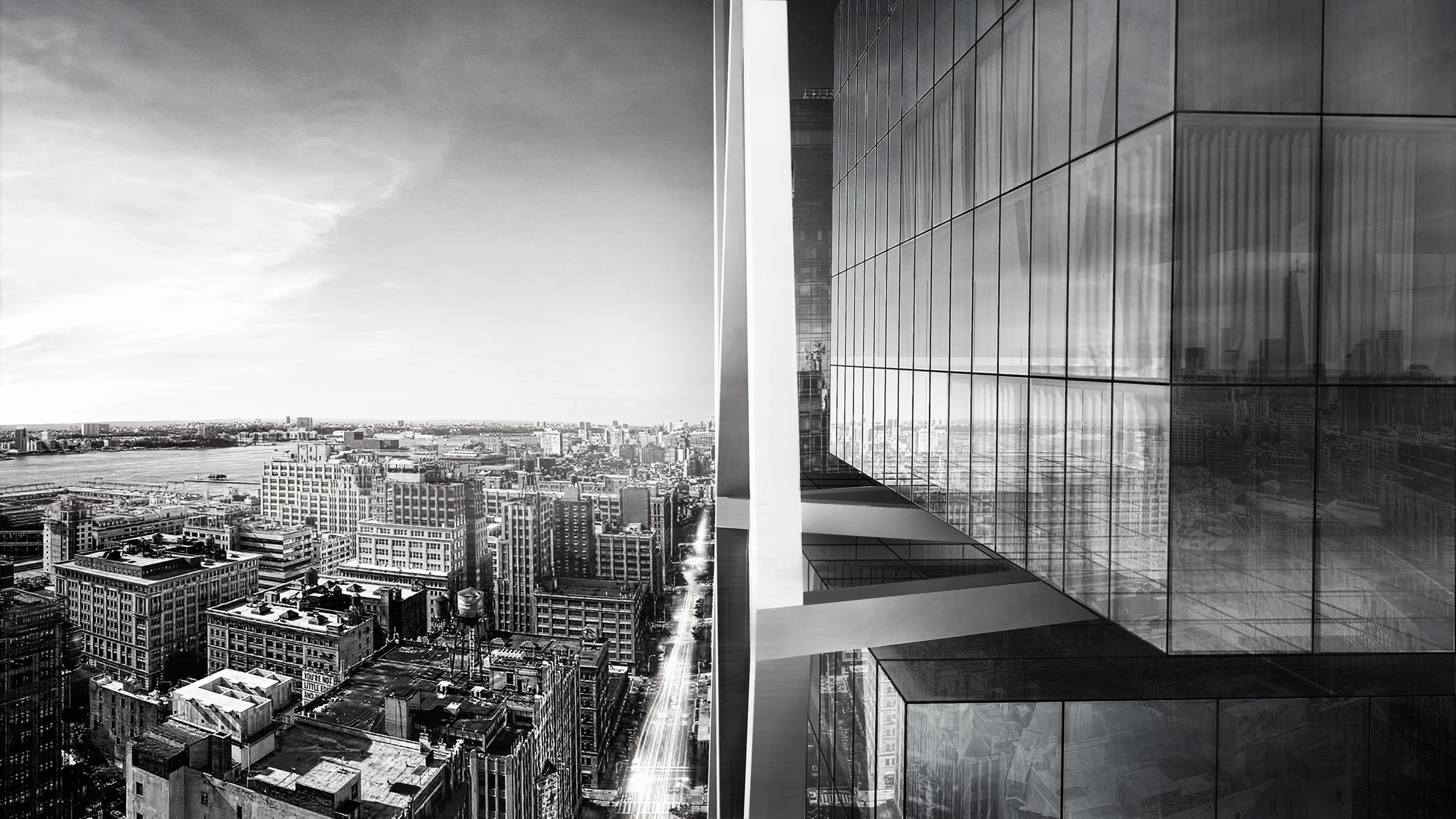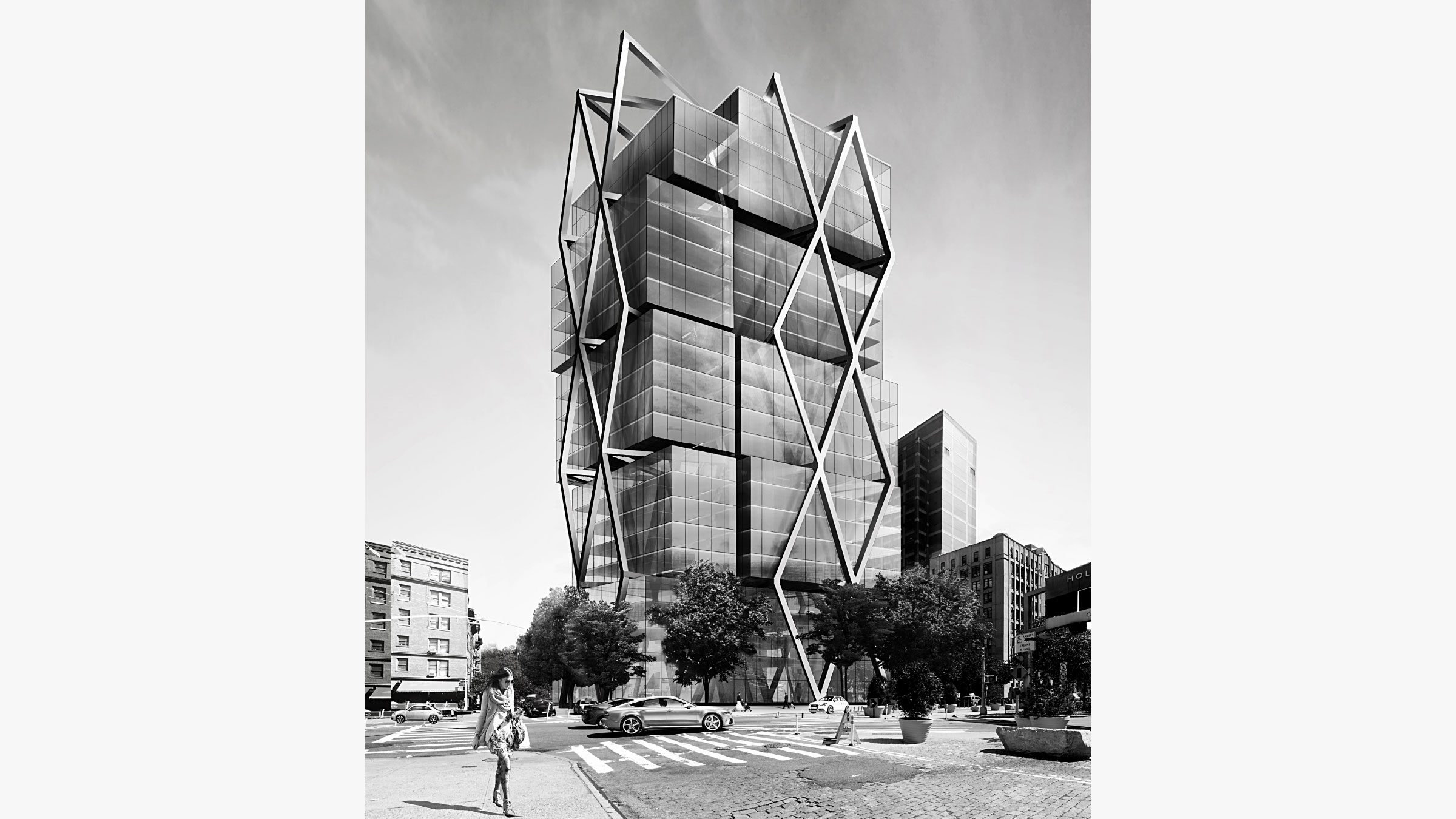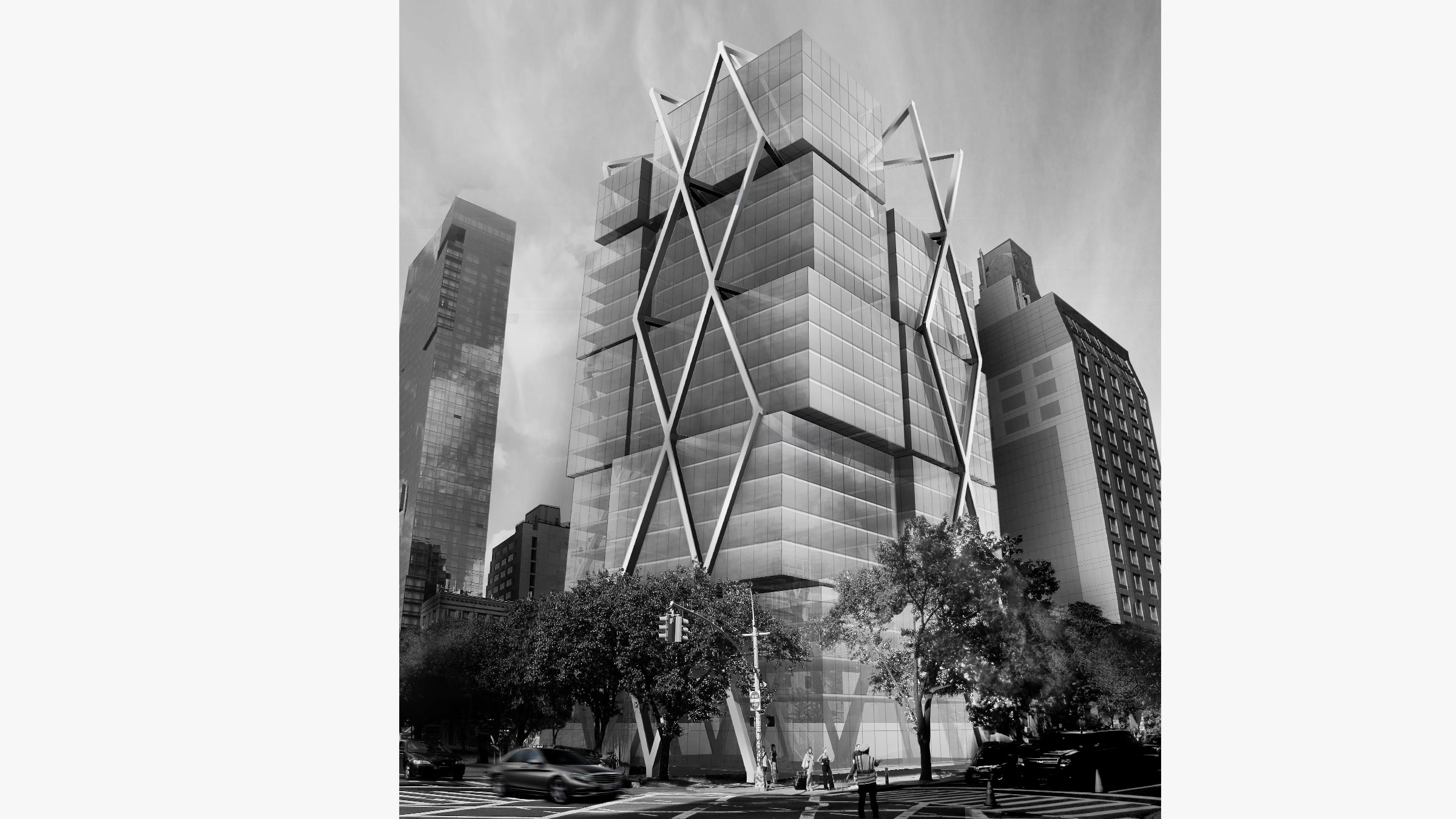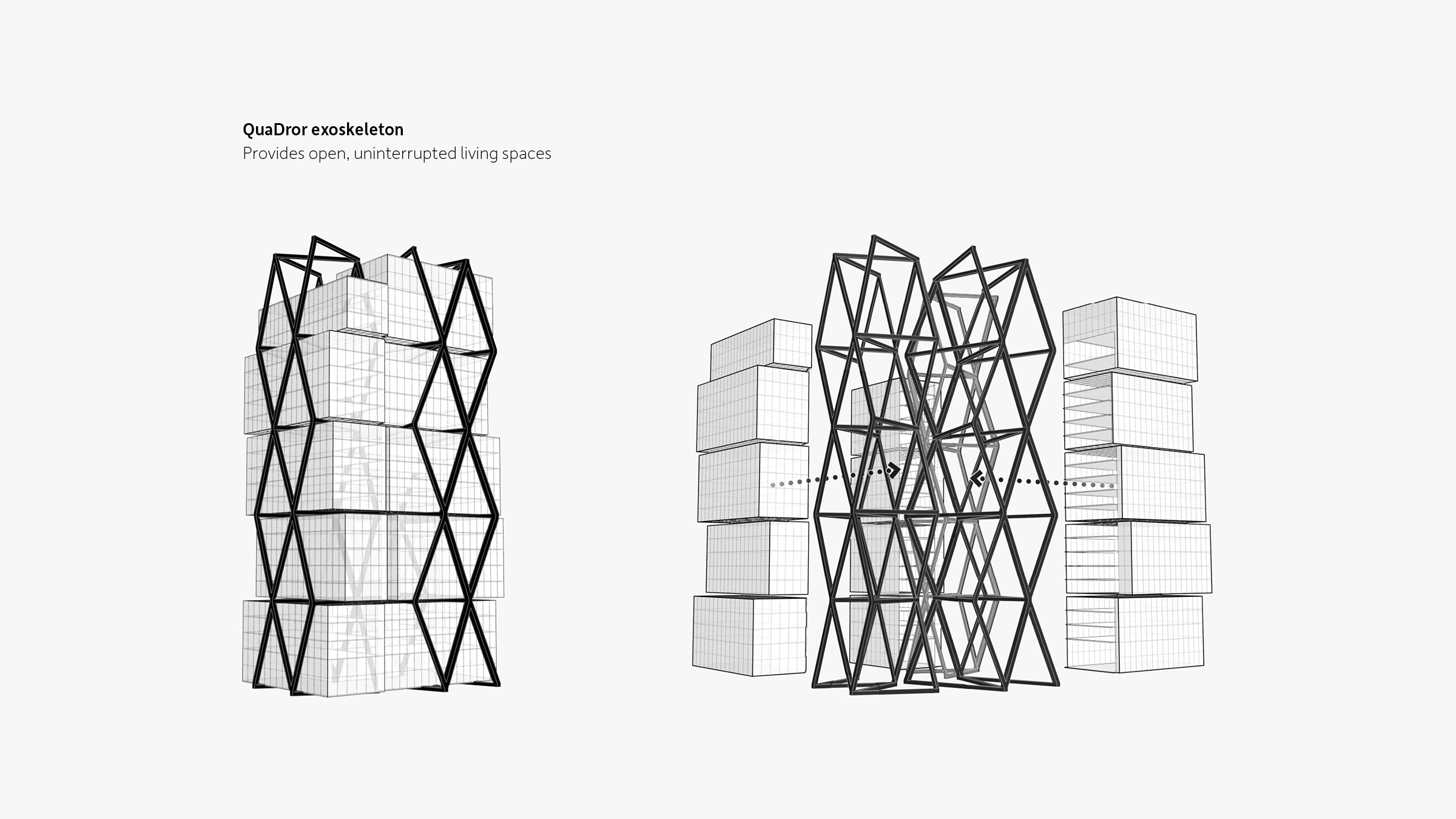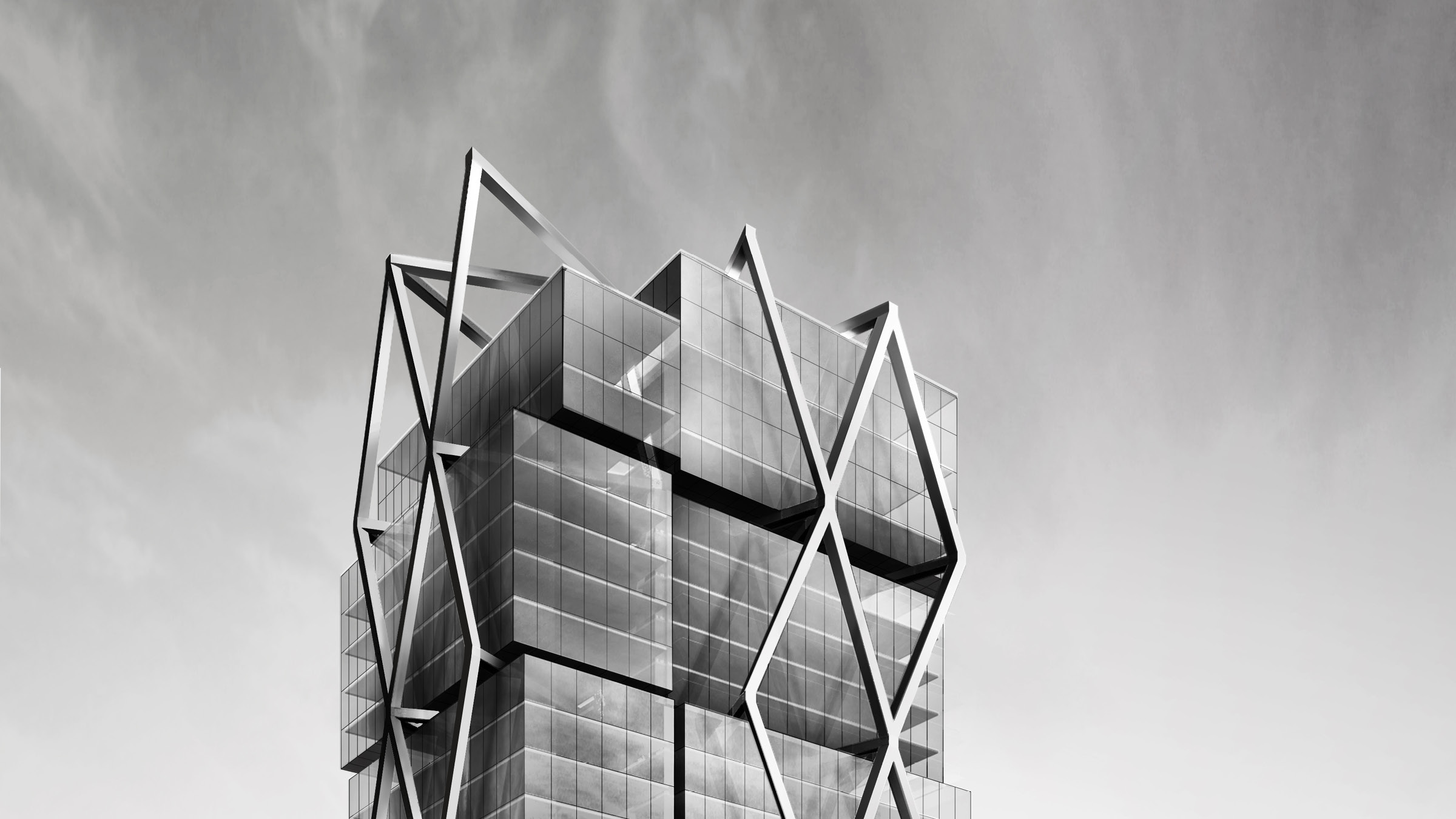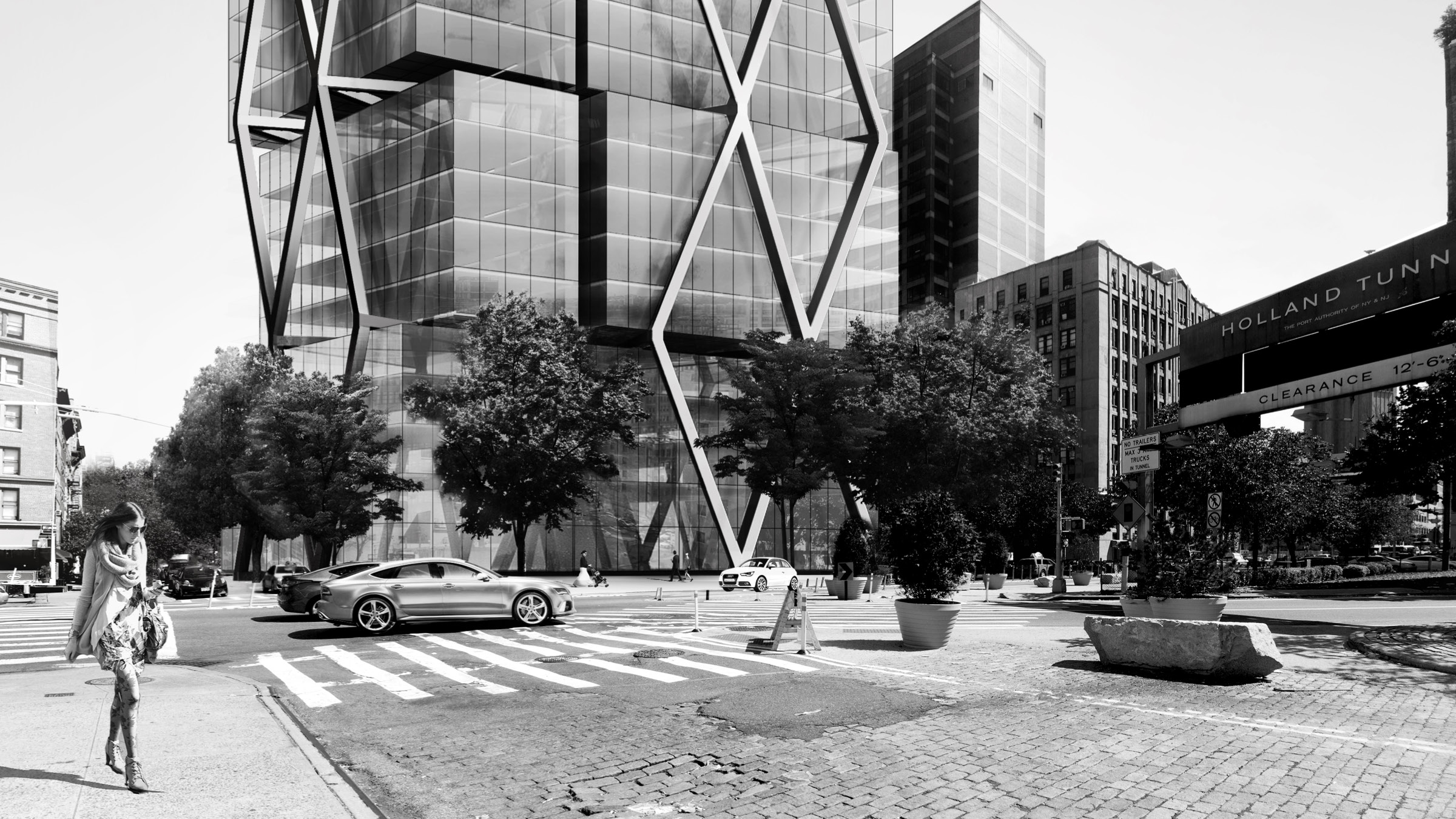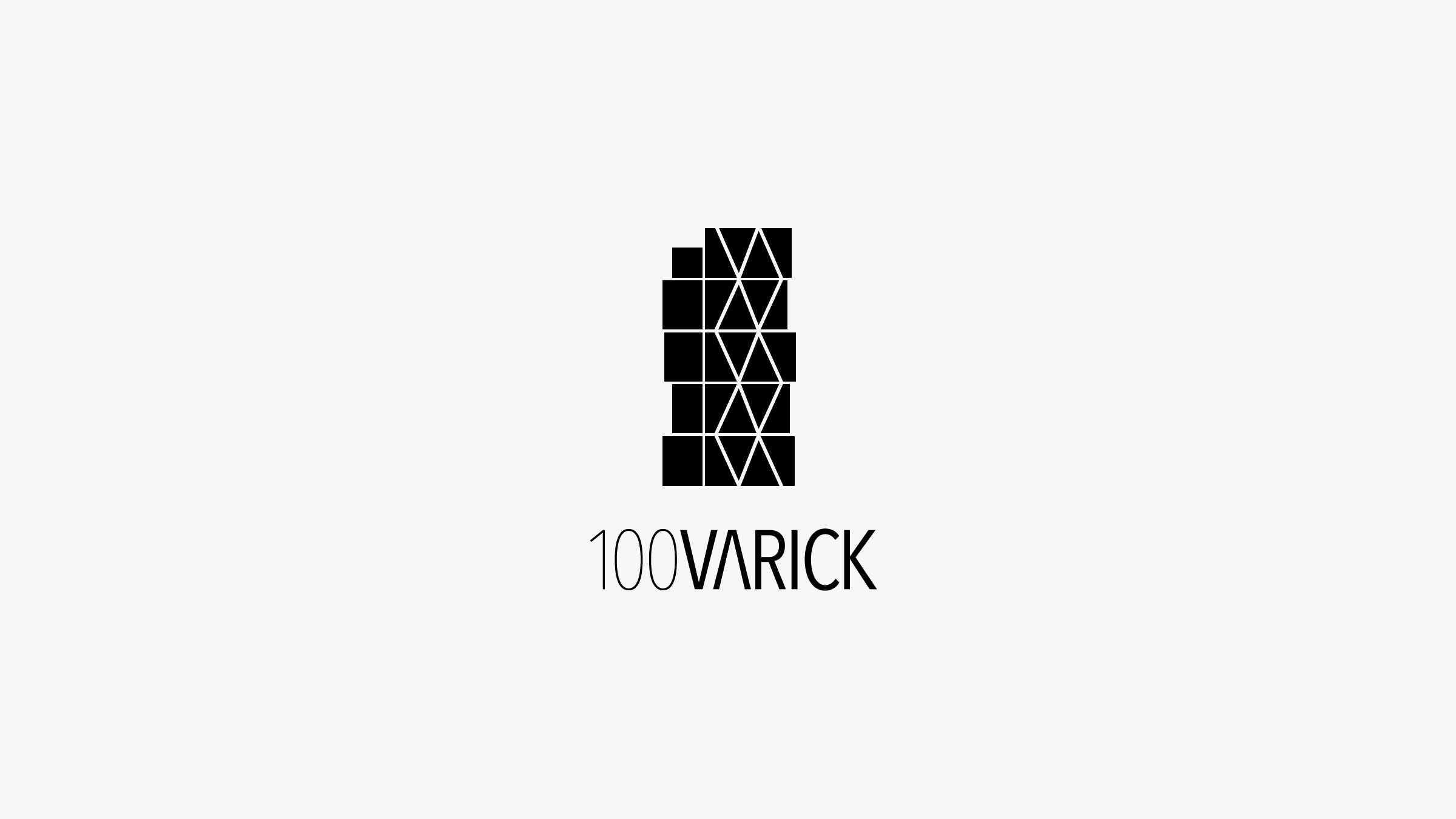Dror for 100 Varick
Structure and skin create a new, intimate support system
An elegant dance of geometry, shadows, and light, 100 Varick embodies a new relationship between structure and skin.
A QuaDror exoskeleton replaces the interior support system of a traditional high-rise, allowing glass volumes to be inserted into individual apertures formed by the frame. The structure’s twenty-five floors are effectively divided into independent five-story units, disseminating its weight in smaller, lighter increments throughout the QuaDror system. By placing the supporting framework on the outside, the building provides unusually open, uninterrupted living spaces for its tenants.
100 Varick’s thoughtfully supported, independent volumes redefine the residential tower as an intimate, sculptural dwelling in lieu of a restrained rectangular mass.
| Project | 100 VARICK |
| Location | NEW YORK CITY |
| Program | 280,000 FT² RESIDENTIAL TOWER |
| Client | SHVO |
| Status | CONCEPT DESIGN |
| Date | 2014 |
